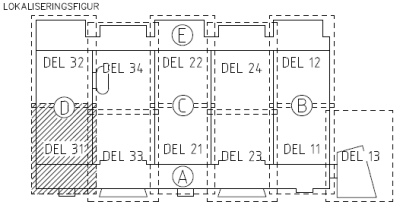Ritningar
Här hittar du översiktsritningar, inredningsritningar och växtkartor över BioCentrum.
Obs! Tänk på att det kan ha genomförts förändringar och ombyggnationer sedan dessa ritningar upprättades. Kontakta intendenturen (018) 671244 vid oklarheter!
Lokaliseringfigur som visar hur inredningsritningarna är uppdelade.
Översiktsritningar
Plan 1 (pdf) - källarplan
Plan 2 (pdf) - bottenvåningen
Plan 3 (pdf)
Plan 4 (pdf)
Plan 5 (pdf)
Planterings- och utrustningsplaner (växtkartor)
Västra innergården (pdf)
Östra innergården (pdf)
Översiktskarta hus (pdf)
Utmed norra fasaden (pdf)
Inredningsritningar
Plan 1
Del 11 – AH, FYT (pdf)
Del 12 - AH, FYT (pdf)
Del 21 - AH, FYT (pdf)
Del 22 - AH, FYT (pdf)
Del 23 - AH, GEM, MIK (pdf)
Del 24 - AH, FYT, BÖL (pdf)
Del 31 - AH, GEM, TUL, SMP, VBSG (pdf)
Del 32 - AH, GEM, MIK, VBSG (pdf)
Del 33 - AH, GEM (pdf)
Del 34 - AH, GEM, MIK (pdf)
Plan 2
Del 11 - AH, GEM, TUL, BÖL (pdf)
Del 12 - AH, GEM, TUL, BÖL (pdf)
Del 21 - AH, GEM, TUL, BÖL (pdf)
Del 22 - AH, GEM, BÖL (pdf)
Del 23 - AH, TUL (pdf)
Del 24 - AH (pdf)
Del 31 - AH, GEM, TUL, KEM (pdf)
Del 32 - AH, GEM, KEM (pdf)
Del 33 - AH, TUL (pdf)
Del 34 - AH, KEM (pdf)
Plan 3
Del 11 - AH, GEM, LMV (pdf)
Del 12 - AH, GEM, LMV (pdf)
Del 13 - AH, GEM, LMV; SMP (pdf)
Del 21 - AH, GEM, LMV, SMP (pdf)
Del 22 - AH, GEM, LMV (pdf)
Del 23 - AH, GEM, LMV (pdf)
Del 24 - AH, GEM, SMP (pdf)
Del 31 - AH, SMP (pdf)
Del 32 - AH, GEM, SMP (pdf)
Del 33 - AH, LMV (pdf)
Del 34 - AH, GEM, SMP (pdf)
Plan 4
Del 11 - AH, GEM, MIK (pdf)
Del 12 - AH, GEM, MIK (pdf)
Del 21 - AH, GEM, MIK, VBSG (pdf)
Del 22 - AH, GEM, MIK, VBSG (pdf)
Del 23 - AH, GEM, MIK (pdf)
Del 24 - AH, MIK (pdf)
Del 31 - AH, GEM, VBSG (pdf)
Del 32 - AH, GEM, VBSG (pdf)
Del 33 - AH, GEM, MIK, VBSG (pdf)
Del 34 - AH, VBSG (pdf)
Plan 5
Del 11 - AH, GEM (pdf)
Del 21 - AH, GEM, MIK (pdf)
Del 23 - AH, MIK (pdf)
Del 31 - AH, GEM, VBSG (pdf)
Del 33 - AH, MIK, VBSG (pdf)