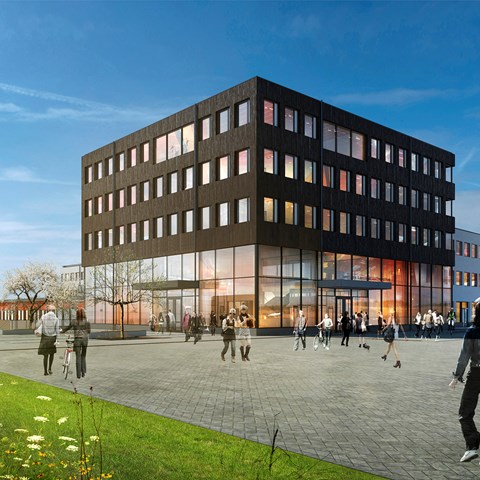Contact
SLU Service Centre
Open Mon-Fri 8.00-16.00
servicecenter@slu.se
Tel: +46 18 67 24 00
Service Ull:
service-ull@slu.se
Phone: 018-67 12 20

Welcome to Ulls hus!
In Ulls hus you will find
Ulls hus has a central location on campus in the northern part of HVC, the former Centre for Animal Science, most of which has now been demolished to make way for the new building. One of the central ideas in the project was to break up the block with a new connecting thoroughfare – "Ulls gränd" – from Ulls väg down towards the large landscaped space with the students' union building and the Ultuna restaurant. HVC's "East wing" has essentially been saved and modernised. At the end of the northern part is a new, square building with six floors called Kuben (Building A), which contains offices for management and administrative staff. On the ground and basement floors there is a spacious entrance hall that will be the university's main entrance with a strategic location on the campus' central green avenue – Almas allé – and on the square in front of Undervisningshuset. Service functions for students, staff and visitors are located together in the entrance hall. The academy's premises line three sides of the large, enclosed courtyard and have their own entrance facing Ulls väg.
The courtyard is enclosed by buildings B and E, where the new general teaching premises can be found on the ground floor. The courtyard is intended to be a large recreational area for the people who work and study in the building but can also be used by other students, researchers and staff at Ultuna. It is reached by outdoor corridors, both from Almas allé in the north and Ulls gränd in the south.
The entrance floor has been given a distinct public and transparent design in order to enable a life-giving dialogue with the surrounding communication thoroughfares. The entrance floor is 18 metres deep and has a height of 4.5 metres to permit large public spaces like entrances, drafting rooms and break areas. This gives the building a stepped section that allows the courtyard to receive the maximum amount of light. The terraces and roofs that this gives rise to alternate between terraces where people can sit and sedum-covered roofs.
Ulls hus has a largely exposed frame – wood in Kuben and concrete in the rest of the buildings. Since Campus Ultuna stands on a foundation of equal proportions of Swedish agricultural tradition and modern research, choosing a solid wooden frame was a way to express this mix of tradition and looking to the future. We recognise the visible bearing structure from the old barns and storehouses. The technique of building in solid wood was lost following industrialisation but is now becoming more common again, not least thanks to growing environmental awareness – wood is a climate-neutral material. Wood is also a material that activates all our senses. Solid wood projects of Kuben's size, approx. 6,000 m2 GFA are not particularly rare today. The unusual thing is the type of building – large, representative spaces with large volumes and offices – and the fact that the frame is highly visible.
Wood is also a prominent feature of the façades. Kuben is clad in matte-finished standing, smooth radial-cut spruce. Radial cutting is an old technique that is being put to use again because it gives a minimum of moisture movement in the wood. The façades facing the courtyard are clad in standing, smooth radial-cut spruce treated with Sioo, a silicon-based, fully environment-friendly preserving agent. The Sioo treatment gives the wood its natural silver colour faster and more evenly than without treatment. It also enhances the spruce's natural resistance to rot and mould.
SLU Service Centre
Open Mon-Fri 8.00-16.00
servicecenter@slu.se
Tel: +46 18 67 24 00
Service Ull:
service-ull@slu.se
Phone: 018-67 12 20