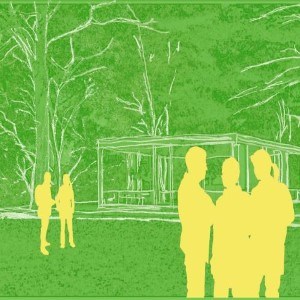New business premises

SLU's operations in Alnarp are expanding and in need of several business premises. These facilities should be representative of the activities conducted and reflect the sustainability profile of the LTV and S faculties. The plans for new/renovated facilities in Alnarp are based on three hubs (noder) that will create a clearer structure on the campus: Västra noden/the Western hub (Vegetum-Horticum complex), Östra noden/the Eastern hub (Alnarpsgården/Agricum) and slottet/the Castle.
A good, creative, and collaborative work environment for employees and students needs to be established. New facilities and buildings need to be well-integrated with the overall physical environment in Alnarp, including cultivation areas, landscape facilities, and more, in order to create the best conditions for research, teaching, and collaboration.
The Western node
The Western node encompasses the buildings Vegetum, Horticum, Articum, Navet, and Biotronen. Both the renovation of existing spaces and the addition of new facilities are planned here.
The Eastern node
The Eastern node consists of the buildings Alnarpsgården, Tornhuset, and Agricum.
The planned relocations on campus enable the Department of Landscape Architecture, Planning, and Management (LAPF) to come together in Alnarpsgården and Tornhuset. This facilitates and strengthens collaboration both within the department and with students.
Alnarpsgården is shared with the library and the Division of Infrastructure. There are also several lecture halls and a studio.
In 2025, an investigation of the premises will begin.
The Castle
The building currently houses parts of the Department of Landscape Architecture, Planning, and Management (LAPF) and the Department of People and Society (IMS). In addition to these departments, the Division for Collaboration and Development (SoU), including SLU Movium, and SLU Holding also operate in the castle.
Both departments plan to leave the castle and relocate their operations to Alnarpsgården (LAPF) and the Western Node (IMS), respectively.
The castle is an important signature building for SLU, and discussions about who and what will occupy the castle besides SoU and SLU Holding have begun.
The faculty management, administration, and the Division of Educational Affairs will move in, but there is space for additional operations and functions.
In 2025, an investigation of the premises will begin.
